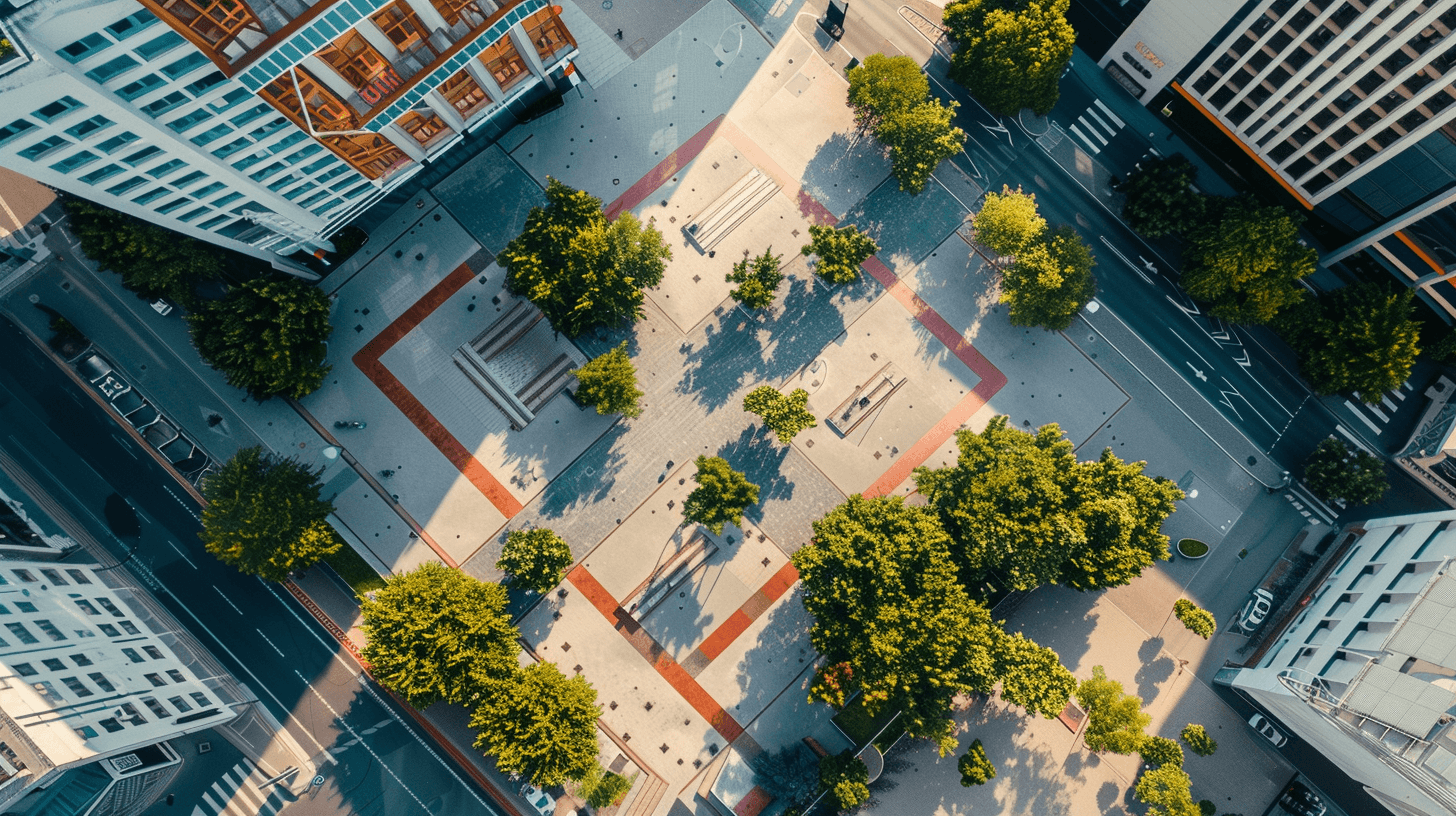Get this template
River Quay
The project's vision focuses on establishing a strong connection to the Brisbane River, introducing innovative concepts for subtropical retail and dining experiences.
Date
2022
Status
Completed
Location
Riverside
Size
34,000m²
Client
Horizon Studios
Sector
Urban Park
Riverside Grove transforms an underutilized area of the Cityside Parklands into a premier dining destination, surrounded by a vibrant public realm that reflects the spirit of Brisbane while offering a distinctly Queensland perspective. The project enhances the Parklands, creating a welcoming connection between the city and its riverfront.
Designed as a seamless extension of the surrounding landscape, the building forms mirror the flowing lines of the primary pedestrian promenade, creating layered, protective edges that frame the new Riverside Green. Subtropical roof structures are reimagined in an abstracted form, defining both the architectural character and the spatial experience of the development.
Riverside Grove has become a cherished addition to Cityside and a beloved destination for the people of Brisbane. The project has received numerous accolades, including the prestigious National Design Award for Urban Excellence and the Queensland Innovation Award for Commercial Architecture.
Riverside Grove not only redefines the dining and leisure experience but also strengthens the connection between the city and its natural surroundings. The design prioritizes sustainability, incorporating locally sourced materials, energy-efficient systems, and lush native landscaping that enhances biodiversity. By blending functionality with aesthetics, Riverside Grove offers a space that is both environmentally conscious and socially vibrant, cementing its role as a key cultural and recreational hub for Brisbane.












