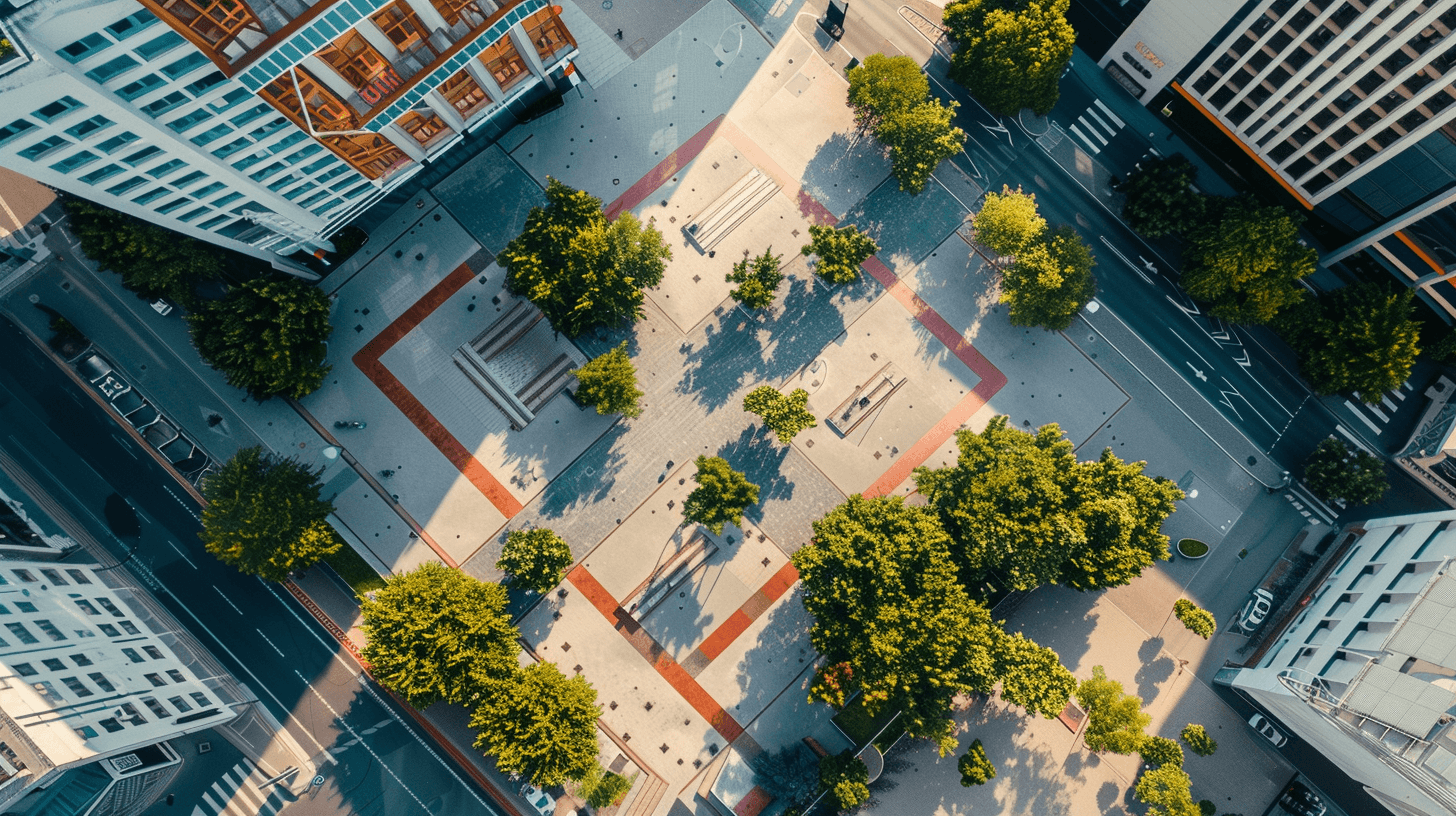Get this template
Waterfront Brisbane
Waterfront Brisbane focuses on giving the river back to the city and its people.
Date
2023
Status
Completed
Location
Australia
Size
34,000m²
Client
Horizon Studios
Sector
Urban Park
Since 2016, Archimagi has collaborated with Horizon Studios, Riverline Design, and UrbanScope, alongside the City of Brisbane, to masterplan a vital section of the city adjacent to the Brisbane River.
This redevelopment spans a significant urban precinct, incorporating key riverside landmarks, including the renowned Riverfront Tower and the historic Langham Hall.
Central to the masterplan is the development of a world-class public space that underscores the site’s importance to Brisbane and aligns with the city's ambition to position itself as a leading contemporary metropolis.
Working in partnership with Vision Planners in Sydney and Urban Synergy in New York, the team explored diverse design strategies to maximize the site’s unique civic and natural features, including an expansive riverbed lease. The outcome is a carefully curated blend of public and private spaces, strengthening Brisbane’s identity as a vibrant river city.
The outcome is a carefully curated blend of public and private spaces that not only enhances the city's connection to its iconic riverfront but also establishes a vibrant hub for cultural, social, and economic activities, reinforcing Brisbane’s identity as a thriving and sustainable river city.
The masterplan has developed into its current vision, featuring an array of expansive new public spaces. These include a vibrant riverfront events lawn bordered by two modern commercial towers, a bustling market hall, and an inviting dining precinct with low-scale structures designed to foster a sense of community and accessibility.












