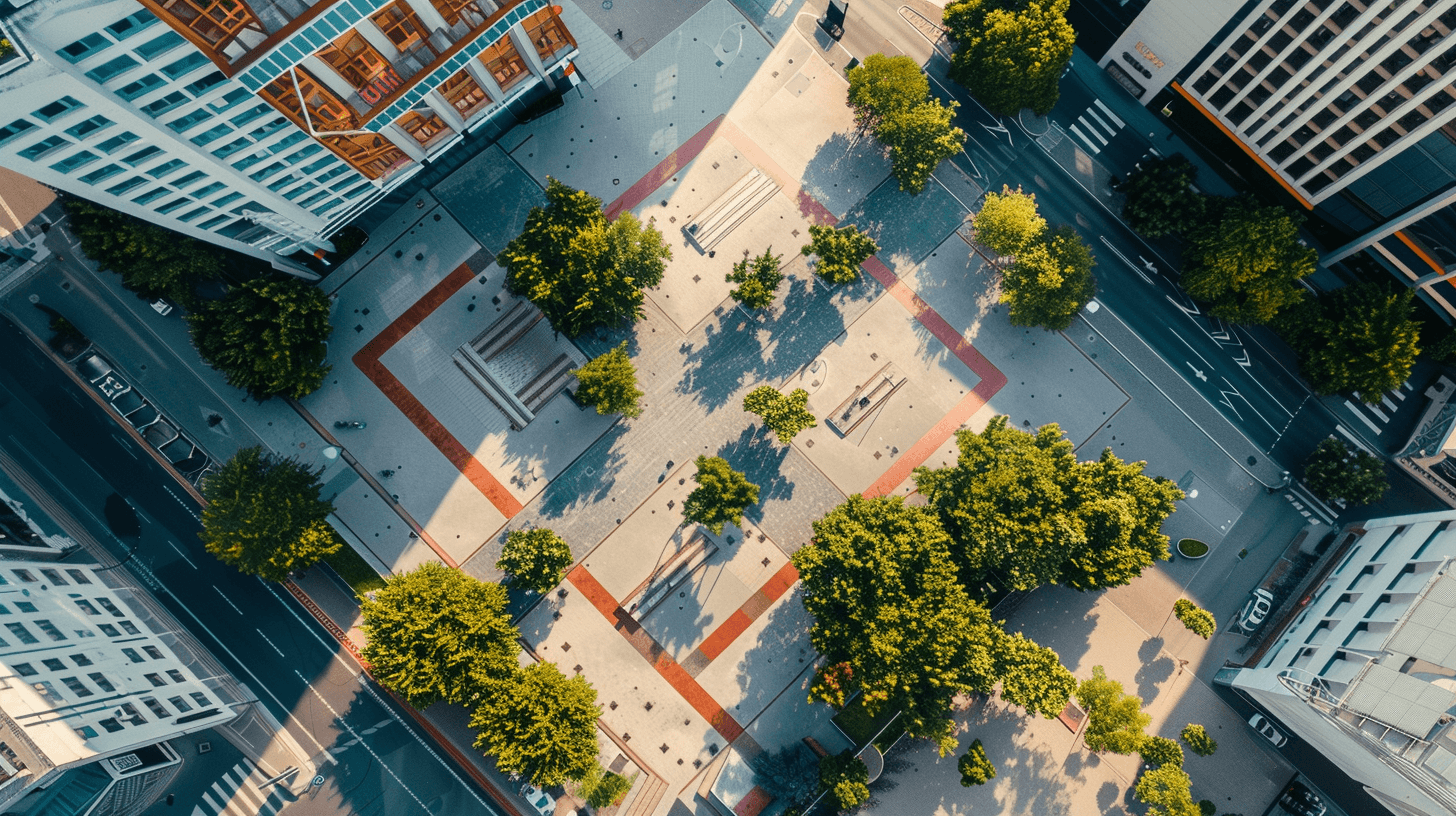Get this template
Superlofts
Superlofts combines working and living space
Date
2019
Status
Completed
Location
Groningen
Size
34,000m²
Client
Horizon Studios
Sector
Urban Park
Located in a transformational area, Superlofts Groningen brought together a co-operation of owners who invested in the building and its shared amenities such as a roof terrace, a guest room and a geothermal heat pump. The flexible Superlofts concept gave residents the freedom of choice for typology and to customise and adapt the apartment layout over time, empowering people to create their dream home. The energy efficient building is obviously designed to be fossil free.
Located in a transformational area, Superlofts Groningen brought together a co-operation of owners who invested in the building and its shared amenities such as a roof terrace, a guest room and a geothermal heat pump. The flexible Superlofts concept gave residents the freedom of choice for typology and to customise and adapt the apartment layout over time, empowering people to create their dream home. The energy efficient building is obviously designed to be fossil free.












